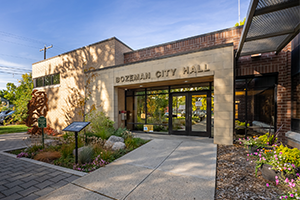News
Research & Development Clusters Are A Catalyst For Growth
MATR Sponsor (view all)
Officials Look to R&D Clusters as A Development Catalyst
Science complexes give regional economies a shot in the arm
By Joann Gonchar
http://www.enr.com/features/buildings/archives/040719a-1.asp
Since the founding of Stanford Research Park in Menlo Park, Calif., in the 1950s, research parks have seen an explosion of growth. Now, their development is tied to life sciences, a field seen by its practitioners as being on the verge of an historic breakthrough. It is fed by investment from sources as disparate as venture capitalists, academia, corporations, philanthropists and government that see the investment as an economic engine, attracting high-paying jobs and further development.
"The cluster of industries feed off each other," acting as a magnet for more investment, says Bill Drohan, executive director of the Association of University Research Parks, Rockville, Md. Drohan points to several ambitious initiatives involving a "patchwork quilt" of financing and a "big splash" of government funds.
Florida has lured Scripps Research Institute to Palm Beach County. The La Jolla, Calif.-based nonprofit is planning a 364,000-sq-ft facility for biomedical science, drug discovery and technology development, to open in 2006. The county is providing land and $137 million for construction. Startup costs are financed by $310 million in federal economic development funds. Officials hope Scripps’ presence will attract other research facilities, biotechnology and pharmaceutical firms and residential, commercial, recreational and cultural development.
In Aurora,Colo., Fitzsimons Redevelopment Authority will spend $4.3 billion from sources that include private philanthropy, the state and the U.S. Economic Development Administration to transform a 578-acre former Army medical center into a campus for patient care, education and basic and bioscience research. Fitzsimons will provide space for startup biotechnology, drug-development and medical device firms.
A biotechnology cluster also is emerging in Arizona. In Phoenix, a $46-million headquarters for the International Genomics Consortium and the Translational Genomics Research Institute is on track for a November completion, according to its design-build contractor, DPR Construction Inc., Redwood City, Calif. It will be part of a 1-million-sq-ft public/private biotechnology research campus that will include the Arizona Biomedical Collaborative–a $17-million joint initiative of the University of Arizona and Arizona State University.
On its main campus in Tempe, ASU is building the first $52-million, 176,000-sq-ft facility for the Biodesign Institute. The planned 700,000-sq-ft complex, for biotechnology, information technology and nanotechnology, is financed in part by a state research infrastructure bill passed in 2003. It provides the university with $14.5 million each year for 24 years for lease-purchase financing.
Design was under way before the April 2003 appointment of its director, George Poste, a scientist with experience in academia and industry and an impressive track record in drug development. "If you build it, they will come," says Jerry Percifield principal of Lord, Aeck & Sargent, Atlanta. The firm, with Gould Evans, Phoenix., is the project’s architect.
Flexibility is key, since occupants are not always identified before construction and because the tenure of researchers can be short, typically five to seven years. "If an institution is doing the same research it was five years ago, it is probably not progressing," says William Dean, partner at Atlanta-based mechanical engineer Newcomb & Boyd, the Biodesign team’s mechanical engineer.
At Biodesign, lab space is organized on an 11-ft module with a distribution of utilities to permit relocation of equipment without difficulty or excessive cost–what Percifield calls a "plug and play" environment.
INTERDISCIPLINARY Laboratory buildings, like ASU’s Biodesign, are often organized around atrium spaces to encourage collaboration.
However, the pliability of the open lab does have limits. As Biodesign researchers are recruited, changes must be made. "We have to consider the impact on systems already in place. At the same time, we have a fixed budget," says Terry Abair, project director for Sundt Construction Inc. "When moving fast, that’s challenging." The Phoenix-based firm and DPR are construction managers. Design and construction of the first phase, normally a three-year project, have been compressed into two years, he says.
Biodesign’s organization is not unique. The recently completed Stephenson Research and Technology Center at the University of Oklahoma, Norman, houses a human genome sequencing project, bioinformatics and robotics. The two-story, 93,000-sq-ft building also is organized around an atrium. "You can stand on one side and look across to the other," says Bill Odell, design director at HOK, St. Louis, the facility’s architect. "It is nearly impossible to not run into and see other researchers."
Ventilation requirements and demands of equipment and systems make laboratory buildings huge energy and water consumers. "By nature, laboratories are not environmentally sound," says Peter Salvati, DPR executive vice president. "Like manufacturing buildings, labs use lots of energy, water and air."
To help improve the efficiency of the Biodesign buildings, the design and construction team is using a set of guidelines and performance criteria called Labs21, a joint-initiative of the U.S. Environmental Protection Agency and the Dept. of Energy.
Sources stress keeping the ultimate goal in mind, since even the most sustainable lab uses far more energy and water per square foot than a typical office building. Says Dean: "The research that comes out of the lab will make life better."
http://www.enr.com/features/buildings/archives/040719a-1.asp
MATR Supporters (view all)
Sorry, we couldn't find any posts. Please try a different search.



