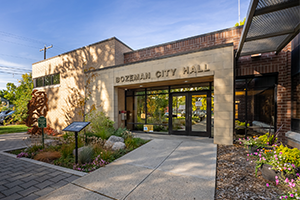News
Bozeman "Arts at City Center" project calls for tall buildings
Developer Dick Clotfelter plans to request several variances from city building codes for his Arts at City Center project, including one asking to build what could become downtown Bozeman’s largest building.
By WALT WILLIAMS Chronicle Staff Writer
http://bozemandailychronicle.com/articles/2003/12/21/news/01centerbzbigs.txt
The proposed performing arts center — the centerpiece of the project — would stand 110 feet high, roughly the same height as the Baxter Hotel, if you include the sign on the roof. That’s 40 feet higher than city code currently allows.
But the Bozeman City Commission seemed receptive to the proposed variances when Clotfelter presented a master plan for the project to commissioners this past week as part of an informal review.
"I think it’s a great concept," Commissioner Lee Hietala said about the overall project.
Clotfelter unveiled a scale model of the AACC and computer-generated images showing what downtown would look like with the new buildings.
The architectural design and detail of the various buildings still has to be worked out, so all the model and pictures showed were large blocks representing the proposed buildings’ heights and sizes.
The computer-generated images indicated the tall buildings wouldn’t overwhelm the downtown view. From Main Street, the buildings won’t be visible except at the street intersections, Clotfelter said.
In addition to the performing arts center, Clotfelter plans to build an 80-foot-high hotel and a 76-foot-high office building, which could become the new city hall.
The performing arts center would seat 1,600 people. Its stage would be 7 feet high, with 38 feet for scenery storage and a 33-foot-high proscenium.
In addition to height variances, Clotfelter said he also is hoping for some leniency on the required space between the walls of the performing arts center and retail businesses and the street.
City codes currently require walls be set back at least 7 feet from a road.
But the first phase of the project would be a downtown parking garage at the corner of Mendenhall Street and North Black Avenue.
While supporting the AACC in concept, Hietala said he wants to make sure the city isn’t left with a parking garage if the rest of the city center doesn’t get built.
At the same meeting, commissioners pushed back a deadline for other developers to present their own proposals for a parking garage from Dec. 31 to Jan. 16.
It’s still not clear how the city will pay for the garage. At least part of the money may come the city’s general fund, but there’s also the possibility that tax increment revenue collected from downtown businesses may grow to cover the entire bill.
Commissioners took no action on any of the requested variances. Those will come up for a vote later as building plans come before the commission for approval.
MATR Supporters (view all)
Sorry, we couldn't find any posts. Please try a different search.



