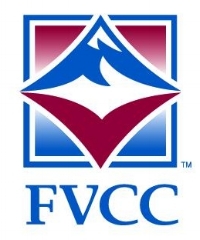News
Three Reasons some Corporations are Building Green
Currently there are three known advantages to green design, and all of them have something to do with cost savings: energy and water conservation; healthier, more productive interior office environments; and new tax credits in several states, notably New York and California.
By Robert F. Fox, AIA
The Sustainable Metropolis
Cost Savings
About 32 percent of the electricity generated in the U.S. is used to heat, cool, ventilate, and light commercial buildings designed to consume eight watts of power per square foot. In contrast, a multi-story building designed with an energy-efficient heating and cooling system can operate with a much more compact air-conditioning system, requiring half the power–three to four watts per square foot.
Offsite:
New York State Energy Research and Development http://www.nyserda.org/
California Energy Commission http://www.consumerenergycenter.org/index.html
This 50 percent reduction is achieved through creative use of fans, pumps, chillers, ducts, and cooling towers. For example, underfloor cooling systems (in which air is pumped through open plenums below the floor) requires less air pressure than forcing the air through ducts.
Photovoltaic (PV) technology is still expensive, but architects continue to experiment with it, incorporating PV panels into building façades and rooftops. This is a logical step because integrated PV panels carry minimal costs for additional structural or electrical wiring modifications; no costs for off-site purchase or preparation of energy; and a cost credit for the materials used. In addition, PV technology reduces demand for utility-produced energy at peak hours.
New types of wastewater systems that use stormwater and graywater for flushing and mechanical systems save water. High-efficiency fixtures and waterless urinals can significantly reduce the building owner’s water bill.
Healthy Workplace, Healthy Workers
Cost savings related to worker productivity are difficult to measure. Studies that analyze the profits associated with green design rely on the premise that employee salaries are the single largest line item of almost every corporation. Because of this, even a tiny increase in employee productivity can exceed a corporation’s entire energy bill.
A working environment flooded with natural light and fresh air is known to improve wakefulness, reduce absenteeism, and create a positive relationship between employees and management. The average employee costs $375 per square foot in space and energy usage; if this worker’s productivity were to increase by 1 percent, or $3.75 for a 1.6 million-square-foot building, a savings of $6 million dollars would be realized.
Tax Credits
New York is the first state in the country to enact tax credits that reimburse developers for the higher costs associated with high-performance buildings. The New York State legislation provides a credit of 5 percent of the capitalized cost of the project–up to $3.75 per square foot for interior work and $7.50 per square foot of exterior work.
Following New York’s lead, California instituted a number of incentive programs including the Solar (and Wind) Energy System Credit, which provides personal and corporate income tax credits for the purchase and installation of solar energy systems, defined as photovoltaic or wind-driven systems. The tax credit covers up to 15% of the cost paid for the purchase and installation of a solar energy system after deducting the value of any municipal, state, or federal sponsored financial incentives. The state also adjusted its tax code to make active solar-energy systems installed between January 1, 1999 and January 1, 2006 exempt from property taxes.
Robert Fox is senior principal at Fox & Fowle Architects in New York City.
Three Times Square
Reuters Building @ Three Times Square, New York City; architect: Fox & Fowle Four Times Square
Conde Nast Building @ Four Times Square, New York City; architect: Fox & Fowle ICBC
Industrial and Commercial Bank of China, Shanghai; architects: Fox & Fowle, Richard Gluckman Architects, En-Chuan Liu
Heating and Cooling
At Four Times Square and Three Times Square, natural gas-powered absorption chillers/heaters located on the roof cool and heat the buildings, do not use ozone-depleting CFCs, and vary in size so they can be used at different times or in combination to match the buildings’ needs.
Photovoltaics
Integrated PV panels supplement the buildings’ electrical needs by supplying up to 15 kilowatts of power. Thin-film PV panels are located on the top 19 floors of Four Times Square (space is reserved for the panels at Three Times Square and the International Bank of China) in 60-foot wide strips below the rows of windows, effectively doubling as the façade, saving materials and costs.
Fuel Cells
The two 200-kilowatt fuel cells on the fourth floor of Four Times Square (space is reserved at Three Times Square for a similar installation) use natural gas to generate power through a chemical reaction whose only by-products are hot water and carbon dioxide. The cells provide approximately 60 percent of the nighttime electrical demand, the hot water produced is used to heat the building during winter, and substantial energy loss in combustion and transmission is avoided through on-site generation.
Indoor Environmental Quality
A dedicated exhaust shaft vents smoke and equipment rooms to ensure a healthy, vibrant office. The use of nontoxic cleaning and maintenance materials coupled with guidelines that encourage tenants to outfit their offices with eco-friendly furniture, carpeting, and finishes, are "common sense" solutions to the growing threat of unhealthy workplaces.
Air Filtration
At Four Times Square and Three Times Square, outside air enters the buildings at high elevations (80 feet and 700 feet above the ground at Four Times Square; 80 feet and 500 feet at Three Times Square), to avoid street exhaust. Both buildings circulate 50 percent more indoor air than is required by New York City code. The systems can purge any four floors simultaneously with 100 percent outside air, and floor-by-floor monitoring (at Four Times Square) and filtration equipment allows for individualized control.
http://www.metropolismag.com/html/sustainable/corps_building_green.html
MATR Supporters (view all)
Sorry, we couldn't find any posts. Please try a different search.


