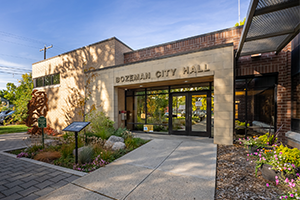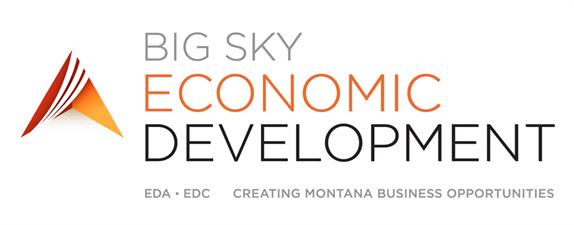News
Site selection company requesting responses to their site solicitation for a new semiconductor manufacturing facility – possibly in Montana
Our office has been contacted by a site selection company to submit responses to their site solicitation for a new semiconductor manufacturing facility. Please see the Cover Sheet below explaining the project; project questionnaire; and the project specifications.
Carefully review the project specifications to see if your community meets the minimum site requirements before submitting a response.
Responses are due in my office by 5:00 p.m. on NOVEMBER 10th. If you plan on submitting a response, please contact me as soon as possible.
Pamela Haxby-Cote
Economic Development Specialist
Governor’s Office of Economic Opportunity
State Capitol
Helena, MT 59620-0801
406-444-9757
***
Site Solicitation for Alternative Energy Company
Project Name: Sunray
A site selection company is working with an alternative energy company to select a site for a new semiconductor facility. This solicitation addresses the initial phase of that work; identifying properties that satisfy the basic site requirements outlined in the Project Specifications as well as a location in a community that effectively demonstrates a competitive business climate. It will be followed by detailed site investigations conducted at selected candidate sites and communities. The site will be acquired by first quarter of 2006. (Please note that this solicitation was distributed by the Site Selection Company to 25 other states).
Submittal Process
Respondents should carefully review the enclosed Project Specifications, and complete the enclosed Request for Site Information Questionnaire only for sites that satisfy the Project Specifications. The Site Selection Company will only consider response with completed Site Profiles containing information which follows the layout and order of the formatted questionnaire. Non-conforming responses will be discarded.
Additional information such as brochures and community data summaries may be submitted, and is encouraged, but the Site Selection Company will not search through this information for responses to the questions. Do not send CDs or videotapes.
Responses to this solicitation must be received in the Governor’s Office of Economic Opportunity by 5:00 p.m. on November 10, 2005 so that we can ship them to the Site Selection Company by their deadline on November 14th at 5:00 p.m.
Please send THREE original hard copies of the response to the following:
Pam Haxby-Cote
Economic Development Specialist
Office of the Governor
State Capitol
Helena, Montana 59620-0801
***
Project Sunray – Project Specifications
Type of Facility: Semiconductor – Manufacturing
Work Force: Multiple Shifts – 24/7
Estimated 360 operational days per year
Estimated employment is 450 at completion
Environmental:
Solid waste: Process does not have unique discharge. There are small amounts of “regulated waste” that is pre-treated, tested and discharged to the municipal sewer system. There is however, no hazardous waste.
Air Emissions: Emissions in production are far under those commonly required by law. Full disclosure can be made available at a later date.
Hazardous material: use of Silane and Germaine gasses encapsulated in production. On-site gas farm will be constructed to International 2003 and CGA (Compressed Gas Association) standards.
Transportation:
Truck access: Minimal – 1 to 2 inbound/outbound per day
Rail access: No rail required
Water access: No barge access required
Airport: Within 90 minutes of a commercial airport offering multiple daily direct flights to at least one major hub.
Potential Investment ($million):
Machinery & Equipment: $160.0
Building: $ 28.0
Leasehold Improvements $ 6.0
Total Investment up to: $194.0
Inventory – average annual value ($million):
Raw material: TBD
Work in progress: TBD
Finished goods: TBD
Geographic location key considerations:
In addition to meeting specific physical site requirements, the “net” cost of doing business will be the key driver. Communities having the lowest overall cost of doing business offset by maximum economic development incentives will be considered. Significant time and effort should be spent on responses to the attached questionnaire with respect to business climate issues.
Communities specifically identifying trends and activities that demonstrate a favorable climate towards the development of alternative energy (i.e.: alternative energy tax incentives/credits, R&D use, and workforce).
Avoid municipalities with heavy regulation or opposition to a production facility using phyrophoric and flammable gasses (company can demonstrate a positive track record with municipalities at their current production facility locations).
Avoid sites with proximity to rail, quarries and blasting operations, major cooling towers, and sources of particulate emissions or orders.
Estimated Schedule:
Estimated start up date is September 2007 followed by an estimated 18 moth period for installation of capital equipment. Full production will be reached in 2008.
***
Project Sunray – Request for Site Information Questionnaire
Minimum site requirements (see Project Specifications)
40-50 acres to accommodate two production facilities both having dimensions of 772’ x 440’. A 160’ setback along the 772’ side of the facility is required.
2500’ away from residential areas due to special gasses used in production. The project requires an adjacent gas farm to the facility. The gas farm will be constructed to CGA specs.
115 KV Electric trans. line and substation within 5 miles, looped feed from 2 substations is preferred.
Minimum 33 KV service to site is preferred.
Within 10 miles of interstate highway interchange
Within .5 miles of sewer, water, gas lines meeting the project specifications
Access by well-maintained truck route
Within 2 hours drive of medium-or large commercial airport
Minimum soil bearing capacity of 2,500 psf
Please provide the information below for no more than FIVE SITES STATEWIDE that satisfy the project requirements. Only sites for which information is submitted using the following formatted questionnaire as the index with corresponding tabs will be considered, all others will be discarded.
TAB 1 – THE SITE
1.Site Name
2.Address – town, county, state
3.Owner name or Broker with exclusive listing
4.Asking price per acre
TAB 2 – GENERAL DESCRIPTION
1.Size in acres, description of land form, configuration
2.General boundaries (map)
3.Distance in feet + direction from residential areas – Minimum of 2500’ (see minimum site reqs.)
4.Current Zoning plus current and previous use(s)
5.Site topography (USGS topo map is necessary) – slope of building site
6.What is the status of mineral rights on this property? Who owns these rights?
7.Is the site in the 100-year flood plain? 500-year?
8.Does the site contain wetlands? Describe
9.Have wetlands been mapped on the site? If so, provide a map.
10.Is it necessary to disturb wetlands to create the site required (above)? If yes, has a 404 permit been obtained?
11.Are any sensitive habitats, rare or endangered species known/suspected?
12.Please locate any wells that are on the site, and provide well logs if available.
TAB 3 – UTILITIES
1.Distance to water, sewer, electrical and gas lines that satisfy the project specifications. Provide the size of the lines and capacity of each of these lines
2.Sewage treatment plant capacity
3.Water treatment plant capacity to supply potable water
4.Capacity of the electric substation that would serve this site. Please provide the rated capacity, current demand, and excess capacity of this substation. Distance to nearest transmission level voltage line (115 kv or greater)
5.Provide utility rate schedules including tap fees.
TAB 4 – TRANSPORTATION
1.Identify Interstate Highway serving the area, distance to Interstate from site.
2.Distance to trucking route (show on map)
3.Distance to nearest navigable water/barge port (not a requirement).
4.Name of and distance to nearest commercial airport, number of commercial flights daily.
TAB 5 – LAND USE
1.Approximate distance and direction to other land uses (specify type: schools, other institutional, commercial/retail, or industrial). Generally show the location of these areas on a map.
2.Identify on a map and briefly describe the residential areas 2500’ away from, but within 1 mile of the site.
3.On a map (outline map of site or topo map) show the zoning for this site and adjacent lands.
TAB 6 – INCOME TAX – CORPORATE BUSINESS TAXES AND PERSONAL INCOME TAX
1.Provide detailed explanation of how corporations are taxed, preferably with a formula showing calculation methodology. Provide an example of the business (income) taxes due on a company with $100 million in gross sales and annual payroll of $13 million. Use assumptions if necessary.
2.Provide brief information on the state’s Workers’ Compensation rates and rate schedule typical for a light manufacturing company with good to excellent experience.
3.Provide brief information on the state’s Unemployment Insurance and rate schedule.
4.Provide information on other taxes that impact a company’s cost of doing business [IE: inventory tax, commercial revenue tax (direct tax on gross revenue)].
5.Provide rate and calculation methodology on state and local personal income tax.
TAB 7 – REAL PROPERTY TAXES AND ABATEMENTS
1.Provide State/Local real property tax rate and clear explanation of how it is to be applied. Provide an example of the real property taxes due on an investment of $160 million in machinery and equipment, $28 million in building and $6 million in leasehold improvements.
2.Provide explanation of the real property tax abatement program and best case scenario for projected $ savings based on the anticipated investment above.
3.In the event there are no real property taxes, this will be viewed as a 100% abatement.
TAB 8 – PERSONAL PROPERTY TAXES AND ABATEMENTS
1.Provide State/Local personal property tax rate and clear explanation of how it is to be applied. Provide an example of the personal property taxes due on an investment of $160 million in machinery and equipment, $28 million in building and $6 million in leasehold improvements.
2.Provide explanation of the personal property tax abatement program and best case scenario for projected $ savings based on the anticipated investment above.
3.In the event there are no personal property taxes, this will be viewed as a 100% abatement.
TAB 9 – OTHER ECONOMIC DEVELOPMENT INCENTIVES
1.Overall business climate and tax incentives far outweigh geographical location based on logistics and transportation. After meeting the specific physical site characteristics outlined above, cost of doing business and economic development incentives will be a priority for selecting a site.
2.Based on a $194 million project with 450 new jobs with an average hourly rate of $14, please provide a detailed breakdown of available incentives from the state and local community, including BOTH a) a brief paragraph describing the specific incentive(s) AND b) the “best case” estimated dollar value in tax savings and/or rebate for each incentive (includes job creation tax credits, job training, alternative energy tax credits, free land, low cost loans, brownfield credits, enterprise zones, etc).
3.Please note any performance clauses or “clawbacks” that may be associated with these incentives.
TAB 10 – DEMOGRAPHICS and LABOR FORCE CHARACTERISTICS
1.State/County demographics and labor force characteristics.
2.Population within 30 miles of the site.
3.State/County manufacturing wage rates per hour.
TAB 11 – LABOR AVAILABILITY & COST
1. Provide information on labor demographics within a 60 minute radius of the proposed site – both availability and average hourly rate for the following skill sets: (skilled, semi-skilled and unskilled.)
TAB 12 – OTHER
1.What is the distance to the nearest hospital? Describe special capabilities, units equipped to treat industrial accidents (burn, chemical exposure/respiratory distress, trauma, etc.) at the hospital(s) or elsewhere in the community. Describe air ambulance capabilities. What is the distance to the nearest EMS/ambulance station? Describe staffing of these facilities and equipment at these locations.
2.Describe environmental permitting process and assistance available to companies expanding.
3.Provide appropriate maps and photographs of the property if these were not previously supplied.
4.Identify the nearest USEPA non-attainment areas for ozone or particulates and the nearest Class I air quality area.
MATR Supporters (view all)
Sorry, we couldn't find any posts. Please try a different search.


